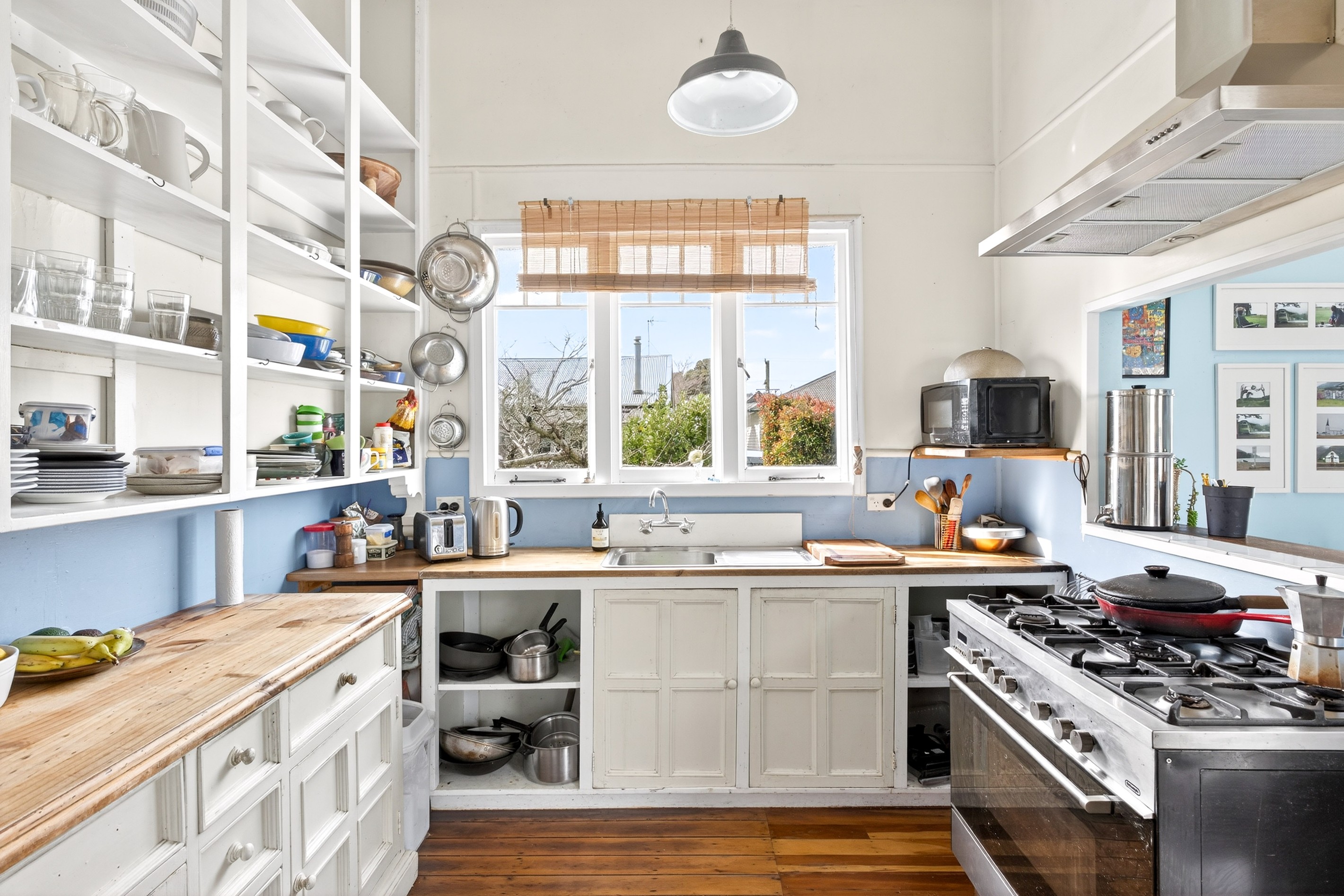Sold By
- Loading...
- Photos
- 3D Tour
- Description
House in Gisborne
Serious price drop! Bring us your offer!
- 3 Beds
- 1 Bath
Our vendor has other plans in motion, so we've priced it accordingly and welcome your offers! *Building Inspection Report available upon request*
This spacious family home beckons you in through the joyful red door, where inside you'll find all the character charms you'd expect from a beauty of this era - high stud ceilings, native timbers, plenty of natural light and soulful spaces.
The three bedrooms are all well-sized, with a fourth room currently utilised as a bedroom, though it could easily be enjoyed as a second lounge, hobby room or playroom. The sizable lounge is a welcome haven complete with wood burner, and a country style kitchen boasts a handy serving window to the separate dining room.
The generous section is fully-fenced, providing a safe space for kids and pets, room for veggie gardens, a trampoline and plenty of good times.
This ultra-convenient location means you can leave the car at home and walk or bike to the numerous nearby amenities of town, including Mitre 10, Columbus Cafe and the Botanical Gardens playground.
Don't hesitate - this diamond is ready and waiting for a polish, grab the opportunity and make her your own...
For further property information and direct document downloads please visit www.rwgisborne.co.nz/GIS32410
- Gas Hot Water
- Open Plan Kitchen
- Separate Dining/Kitchen
- Separate WC/s
- Separate Bathroom/s
- Separate Lounge/Dining
- Bottled Gas Stove
- Good Interior Condition
- Off Street Parking
- No Garaging or Carport
- Fully Fenced
- Iron Roof
- Weatherboard Exterior
- Good Exterior Condition
- City Sewage
- Town Water
- Street Frontage
- Level With Road
See all features
- Wall Oven
- Drapes
- Fixed Floor Coverings
- Garden Shed
- Rangehood
- Blinds
- Cooktop Oven
- Light Fittings
See all chattels
GIS32410
150m²
678m² / 0.17 acres
3
1
