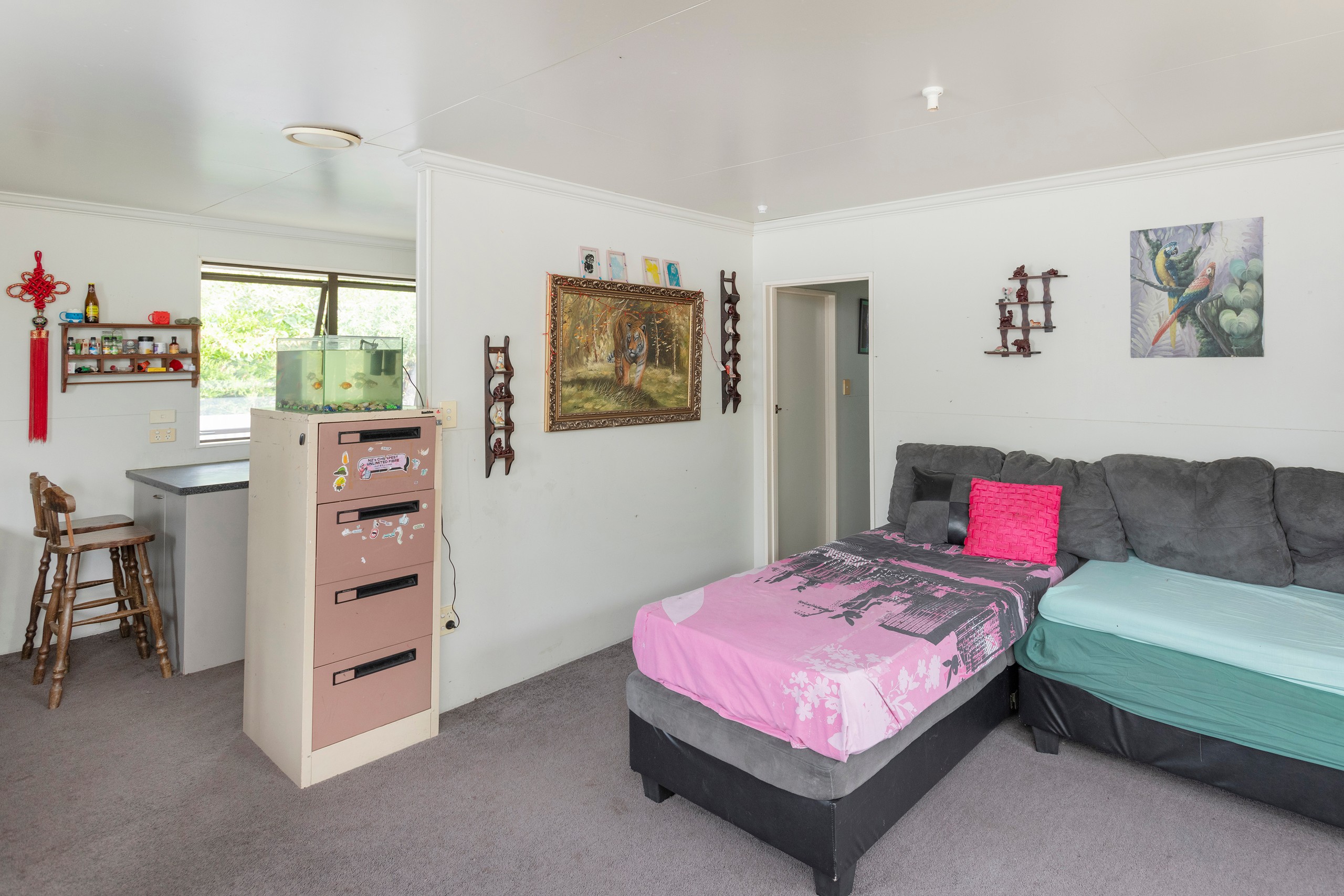Sold By
- Loading...
- Photos
- Floorplans
- 3D Tour
- Description
House in Kaiti
An excellent place to start
- 3 Beds
- 1 Bath
- 1 Car
Discretely set back from the road and with its own fenced-off driveway and an abundance of off-street parking, this re-roofed and low-maintenance family home is patiently waiting to show first home buyers all that it has to offer.
Surrounded by a generous-sized section with ample safe play space for kids and pets, this 'Healthy Home' offers open-plan living with the added convenience of indoor/outdoor flow to the sunny front deck. The living area with the convenience of a large heatpump flows around to the thoughtfully designed kitchen boasting a gas stove, ample storage, and a handy adjacent alcove laundry.
Venture down the central hallway and you'll find the modern combined bathroom. You'll also note that all three of the double bedrooms feature built-in wardrobes as well as large windows to let in lots of natural light.
If in the future you decide that you need more living space, this property is certainly big enough to accommodate extensions to the home or future developments.
For the shed-lovers, there's a single detached garage that has been strategically divided into a storage shed and a bonus 'living' room, perfect for a home office or studio.
Last but not least, the convenience of the location is highlighted further by it being within easy walking distance of a large shopping centre, as well as childcare and medical facilities.
Don't miss out on this opportunity to own a piece of Gisborne real estate! This is a great first home or investment opportunity. Come along to the open home and start your preparations for making this lovely home yours!
For further property information and direct document downloads please visit www.rwgisborne.co.nz/GIS31020
- Gas Hot Water
- Heat Pump
- Standard Kitchen
- Combined Dining/Kitchen
- Combined Bathroom/s
- Combined Lounge/Dining
- Good Interior Condition
- Single Garage
- Fully Fenced
- Iron Roof
- Good Exterior Condition
- Urban Views
- City Sewage
- Town Water
- Right of Way Frontage
- Level With Road
- Shops Nearby
- Public Transport Nearby
See all features
- Drapes
- Rangehood
- Light Fittings
- Cooktop Oven
- Fixed Floor Coverings
- Extractor Fan
GIS31020
81m²
825m² / 0.2 acres
1 garage space
3
1
