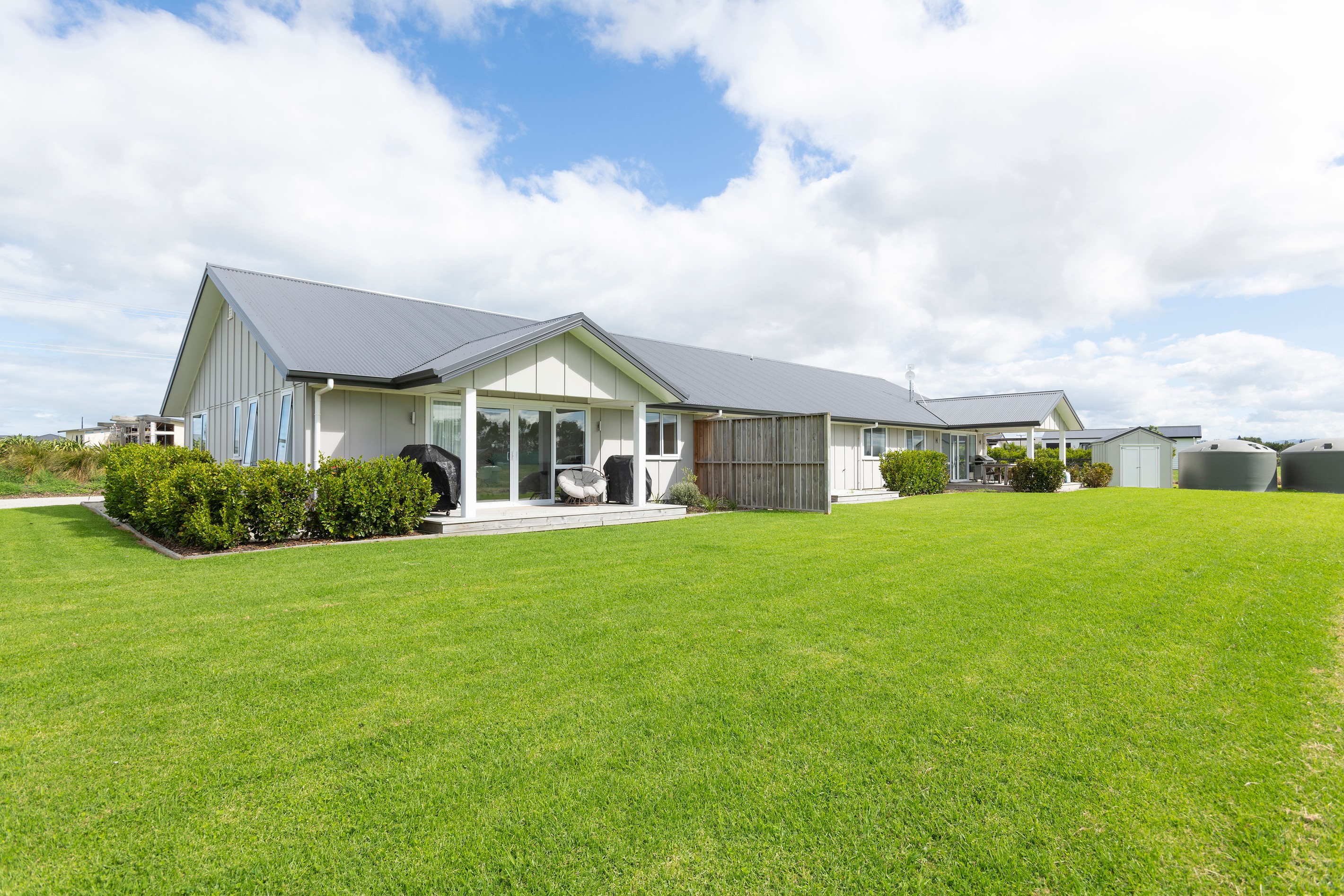Sold By
- Loading...
- Photos
- Floorplans
- 3D Tour
- Description
Lifestyle Property in Makauri
Home, income and subdivision consent
- 5 Beds
- 3 Baths
- 3 Cars
- Building: 285m²
- Land: 1 ha (2.47 acres)
This could be the opportunity of the year, offering a perfect blend of modern living and income potential!
Set on a tidy 1ha section with a rural backdrop that never fails to impress, this near-new duplex-style home offers a combination of modern living and rural lifestyle, all while being just moments from the heart of town.
The main home features a spacious four-bedroom layout, thoughtfully designed by New Vision Architecture and crafted by Dawsons Builders in 2021. With year-round comfort in mind, the home is as functional as it is stylish, making it a great place to create lasting memories.
In addition to the main home, there is an attached self-contained one-bedroom unit, currently used as a rental, but also offers an ideal space for extended family or guests, and may suit your needs in a variety of ways.
This property presents a unique opportunity with resource consent granted to subdivide it down into two lots. The vendors are open to offers to purchase the house on a 5000sqm section, the bare 5000sqm section, or acquire the entire lot as it is. With the subdivision consent granted, the potential for future development adds even more appeal to this already exceptional property.
For more information and to find out what options might suit you, call today!
For further property information and direct document downloads please visit www.rwgisborne.co.nz/GIS31857
- Heat Pump
- Modern Kitchen
- Open Plan Dining
- Combined Lounge/Dining
- Excellent Interior Condition
- Double Garage
- Single Garage
- Fully Fenced
- Color Steel Roof
- Excellent Exterior Condition
- Westerly Aspect
- Tank Sewage
- Tank Water
- Street Frontage
- Level With Road
See all features
- Garage Door Opener
- Dishwasher
- Extractor Fan
- Light Fittings
- Curtains
- Rangehood
- Garden Shed
- Fixed Floor Coverings
See all chattels
GIS31857
285m²
10,000m² / 2.47 acres
3 garage spaces
5
3
