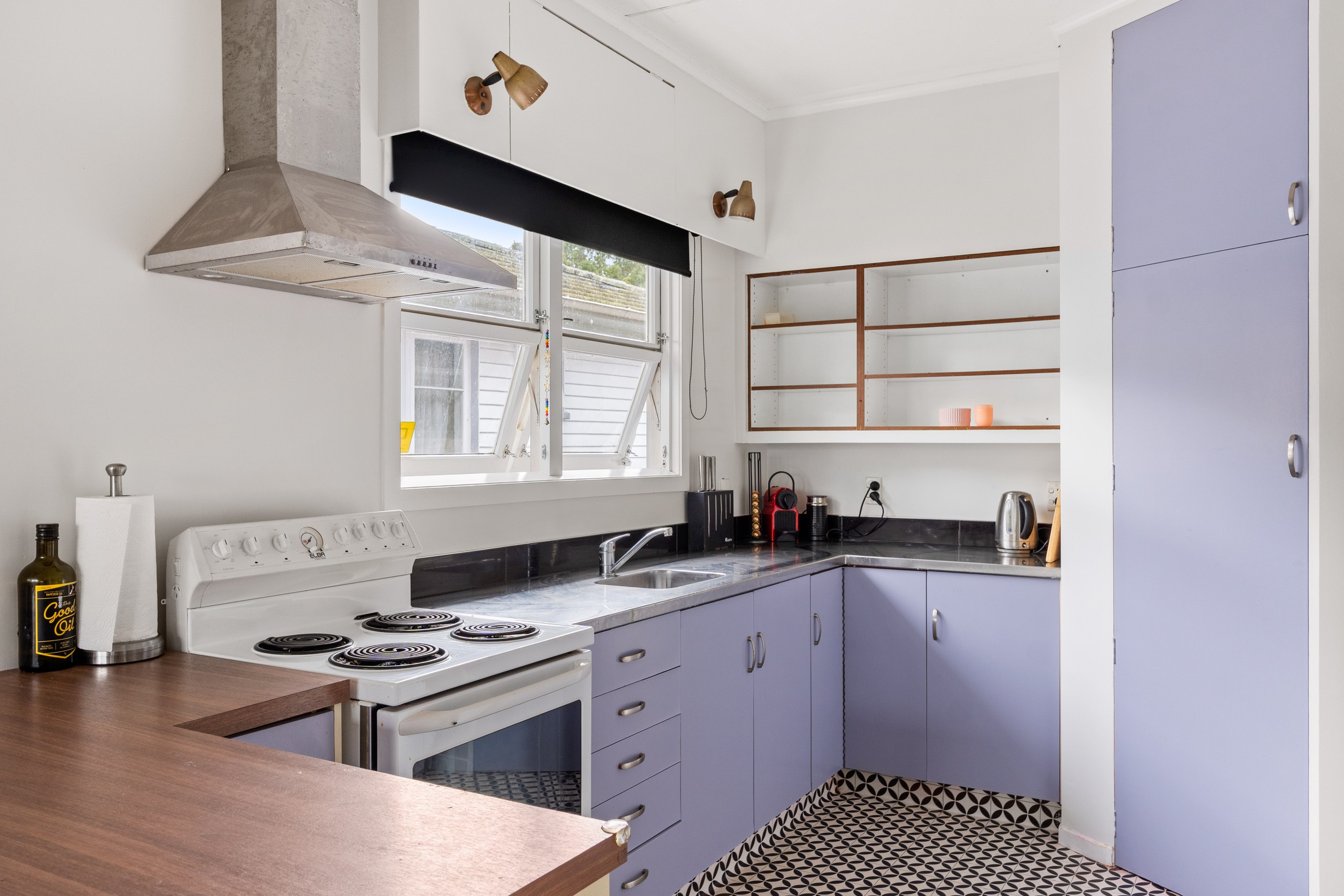Sold By
- Loading...
- Photos
- Floorplans
- 3D Tour
- Description
House in Te Hapara
Be smitten with Lytton
- 2 Beds
- 1 Bath
- 1 Car
This versatile property is one for the newbie buyers, savvy investors or the work from homers - with modernised interior, additional sleep-out, and a spacious attached garage, 126 Lytton offers endless potential.
What once was a home-based business, is now an easy and practical property featuring a stylish bathroom (with deep, claw-foot bath), a generous semi open-plan living, kitchen, dining, and a blank canvas yard waiting for its finishing touches.
With a spacious 104sqm floor plan, this "big-little home" strikes the perfect balance between plenty of room for entertaining without the stress of endless clean-up... every parent's dream. The kitchen is both functional and inviting, perfect for the chef of the house who loves to engage with guests or keep an eye on the kids while cooking; and the separate toilet (with the funkiest wallpaper ever), sunny front and rear porch areas and two generously sized bedrooms both with storage, make day-to-day living a breeze.
Outside is the powered studio offering a fantastic addition. With ample natural light it's perfect for a variety of uses - a comfortable guest retreat, a dedicated home office, or an inspiring creative space. The easy-care 657sqm section frees up your weekends and being conveniently located frees up the petrol; with public transport, shopping centre, schools, and Gisborne Hospital only minutes away.
With vendor's who have a contract on their next property, we are not mucking around with this one. Here to be sold, pop it on your "to view" list or get in touch with Nina today.
For further property information and direct document downloads please visit www.rwgisborne.co.nz/GIS31710
- Sleepout
- Gas Hot Water
- Heat Pump
- Standard Kitchen
- Separate WC/s
- Combined Lounge/Dining
- Electric Stove
- Very Good Interior Condition
- Single Garage
- Fully Fenced
- Concrete Tile Roof
- Weatherboard Exterior
- City Sewage
- Town Water
- In Street Gas
- Shops Nearby
- Public Transport Nearby
See all features
- Extractor Fan
- Garden Shed
- Fixed Floor Coverings
- Blinds
- Light Fittings
- Rangehood
- Stove
- Curtains
See all chattels
GIS31710
104m²
657m² / 0.16 acres
1 garage space
2
1
