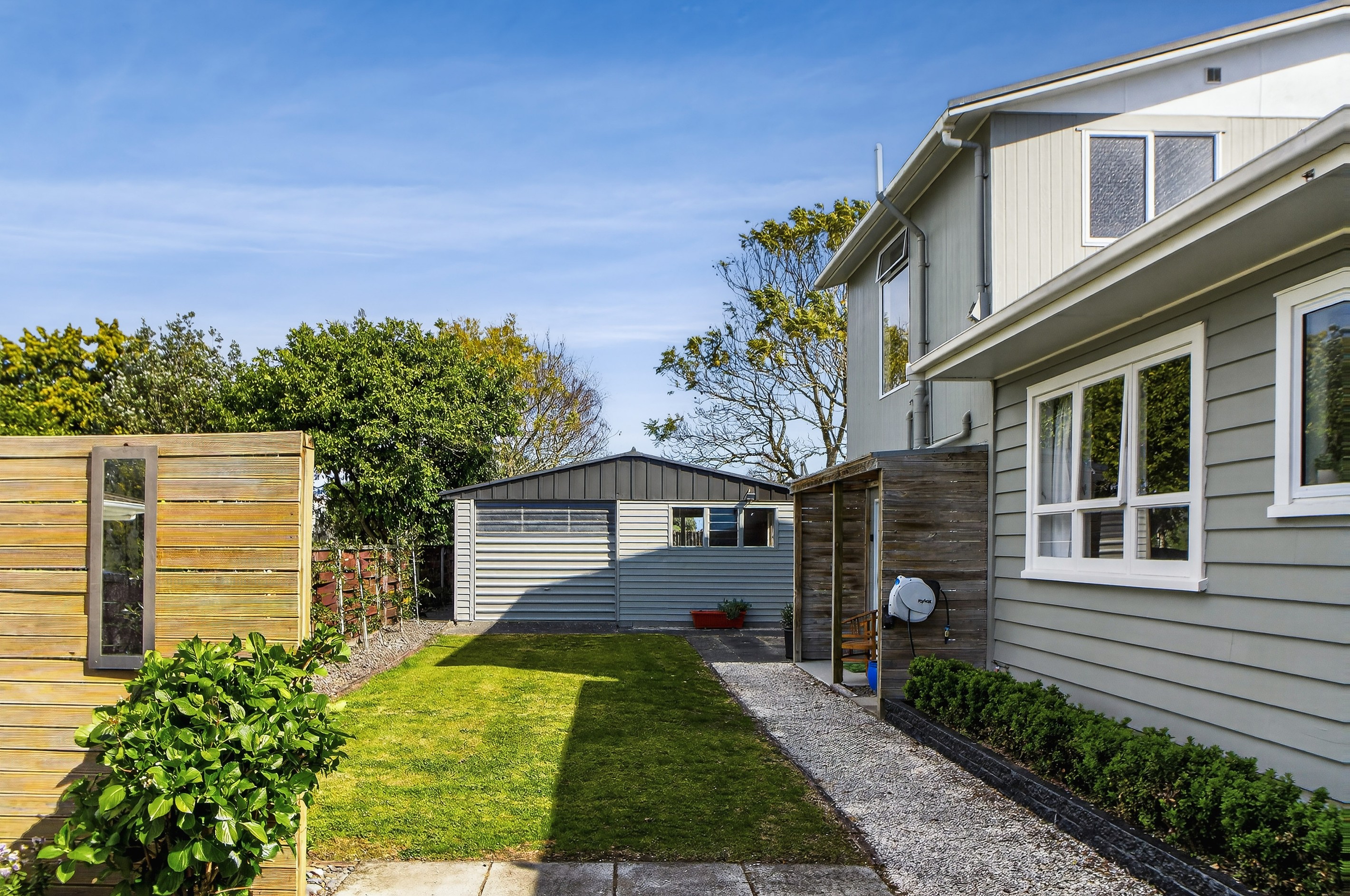Sold By
- Loading...
- Loading...
- Photos
- Floorplans
- 3D Tour
- Description
House in Te Hapara
The space you need, the style you want
- 4 Beds
- 2 Baths
- 1 Car
Looking for a spacious home with a smart, versatile layout that suits a variety of lifestyles?
This beautifully renovated 1960s classic has been transformed into a stylish, functional family haven. Immaculately presented, the home features an open-plan kitchen, dining, and living area the perfect setting for effortless family living and entertaining.
With four generously sized bedrooms, a large family bathroom and a separate utility room which is a flexible space idea for a home office, hobby room, storage, or even a home gym, there's plenty of room for everyone. Upstairs, a spacious rumpus room with a second bathroom offers the ideal hangout for teenagers or a quiet retreat for extended family.
Step outside to sun-soaked decking areas, perfect for relaxing or hosting friends. The fully fenced section provides ample room for kids and pets to play safely, with established gardens creating a private, welcoming atmosphere. There's also a garage and rear workshop adding even more room for tools, toys, or weekend projects.
Backing onto Harry Barker Reserve, this property offers more space right on your doorstep. Whether you're upsizing or looking for your forever home, this is a standout opportunity to secure a low-maintenance property with room for the whole family to thrive.
Simply move in and enjoy.
For further property information and direct document downloads please visit www.rwgisborne.co.nz/GIS32318
Auction: 12pm, Friday 31 October 2025 (unless sold prior)
152 Grey Street, Gisborne
- Workshop
- Study
- Electric Hot Water
- Heat Pump
- Modern Kitchen
- Combined Dining/Kitchen
- Separate Bathroom/s
- Combined Bathroom/s
- Combined Lounge/Dining
- Electric Stove
- Very Good Interior Condition
- Off Street Parking
- Single Garage
- Fully Fenced
- Iron Roof
- Weatherboard Exterior
- Very Good Exterior Condition
- Park Views
- Urban Views
- City Sewage
- Town Water
- Street Frontage
- Above Ground Level
- In Street Gas
- Shops Nearby
- Public Transport Nearby
See all features
- Light Fittings
- Dishwasher
- Heated Towel Rail
- Fixed Floor Coverings
- Cooktop Oven
- Garage Door Opener
- Rangehood
- Drapes
- Extractor Fan
See all chattels
GIS32318
192m²
797m² / 0.2 acres
1 garage space
4
2
