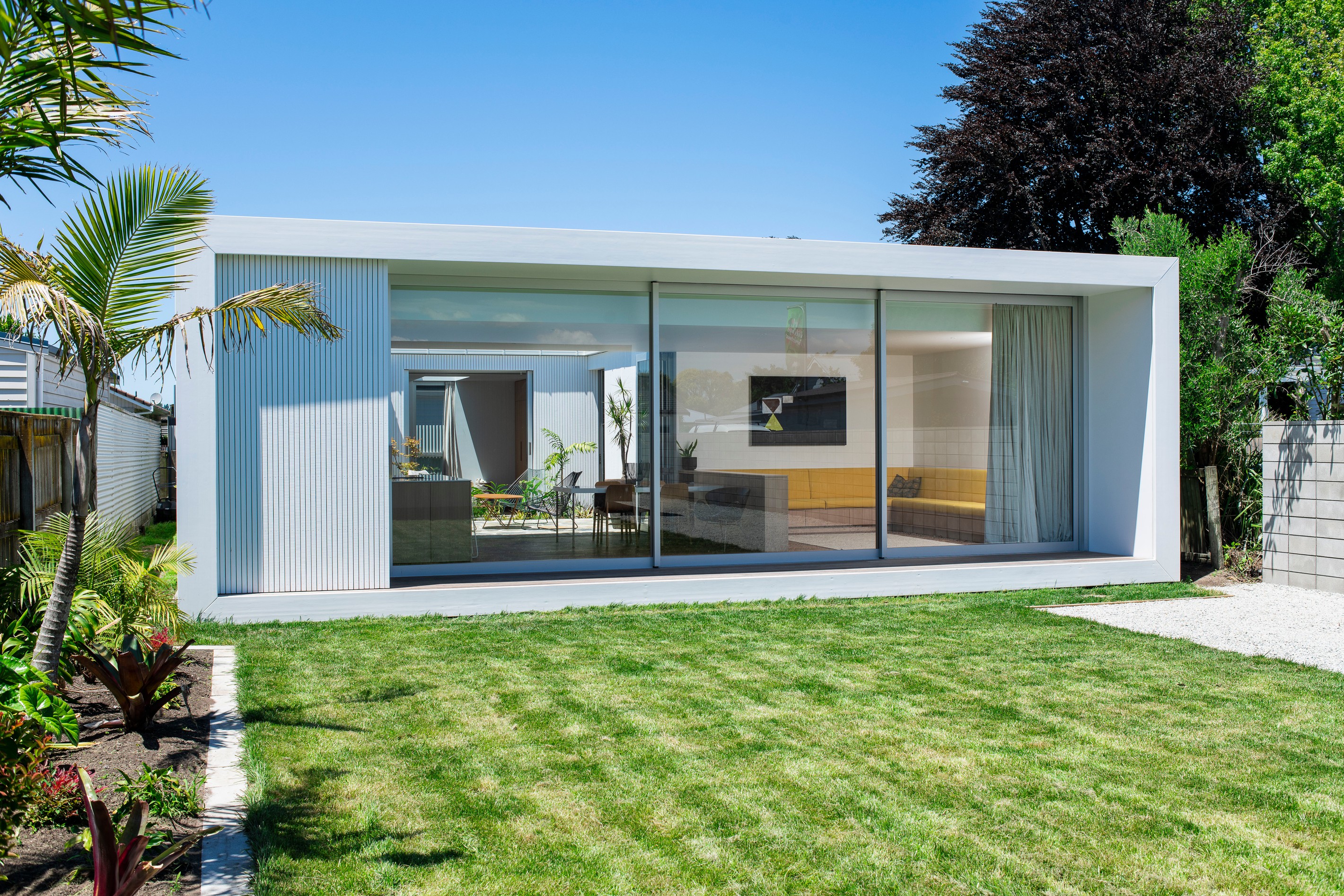Sold By
- Loading...
- Loading...
- Photos
- Floorplans
- 3D Tour
- Description
House in Whataupoko
"Ballance"
- 3 Beds
- 3 Baths
With the vendors signalling it is time to move on, we present to you this unique, architecturally designed opportunity nestled in the heart of the Ballance Street Village.
Simplicity is evident in the look and design of this sophisticated and elegant home. Everything has a purpose and tells a story. This meticulously well thought out design has meant that the complexity in the finish and detail offers a harmonious balance of both functionality and lifestyle.
The home itself is focused around the central courtyard area that can be opened up and incorporated into the living space when entertaining or, when just simply wanting to bring the outdoors in.
Bespoke joinery is littered throughout the property, down to the finest of details, from the customised kitchen and "removable walls", to a one-of-a-kind handcrafted wooden bath. Everything here has been considered and emanates the perfect balance of being environmentally friendly without compromising on quality.
Coupled with a separate studio office that has been built fit for purpose with the same level of thought as the home. It has been consented as a habitable dwelling so there are options for this space to be used as an office, an Airbnb or tenanted.
Sitting on two titles you could also explore ways to further separate the two spaces.
With the 'new normal' we are faced with, this opportunity is made for those who are looking to emanate the perfect work/life balance from home.
The thoughtful design by Kingsbeer Architecture and its utilisation of spaces, coupled with the unadorned materials used throughout the property, will ground you and provide a true sense of calm amidst a busy, unpredictable world we live in.
Life is about "Ballance"
Don't hesitate, this property WILL be sold on Auction Day.
For further property information and direct document downloads please visit www.rwgisborne.co.nz
Auction: 12pm, Friday 25 March 2022 (unless sold prior)
152 Grey Street, Gisborne
- Electric Hot Water
- Gas Hot Water
- Designer Kitchen
- Open Plan Dining
- Ensuite
- Combined Bathroom/s
- Combined Lounge/Dining
- Electric Stove
- Excellent Interior Condition
- Concrete Base
- Partially Fenced
- Color Steel Roof
- Long Run Roof
- Excellent Exterior Condition
- Single Storey
- Northerly Aspect
- Urban Views
- City Sewage
- Town Water
- In Street Gas
- Shops Nearby
- Public Transport Nearby
See all features
- Cooktop Oven
- Extractor Fan
- Light Fittings
- Fixed Floor Coverings
- Drapes
- Dishwasher
GIS30553
183m²
505m² / 0.12 acres
3
3
