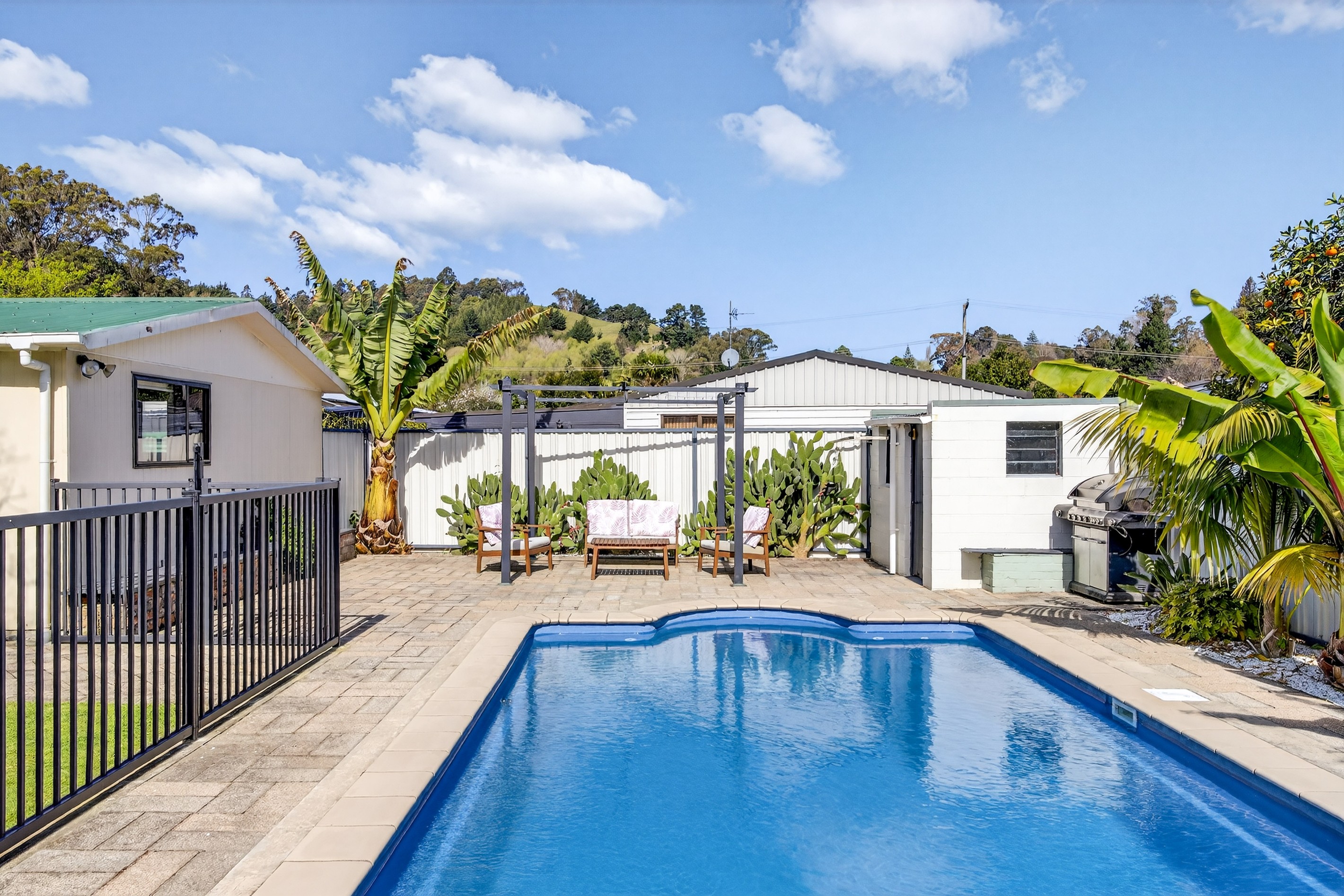Sold By
- Loading...
- Photos
- Floorplans
- 3D Tour
- Description
House in Whataupoko
Warning… your guests won't want to leave!
- 3 Beds
- 2 Baths
- 2 Cars
Perched proudly on one of Gisborne's best-kept streets, this sun-soaked home delivers space, style, and effortless family living. With 220sqm of thoughtfully designed floor area, 13 Sunvale Crescent strikes the perfect balance between modern flair and "make it your own" comfort - ideal for growing families who need room to move, stay, and play.
Picture Christmas Day in your very own summer oasis - lazing beside the sparkling saltwater pool, cooling off under the shade of the Melia tree, and entertaining friends and family with ease. Better yet, your guests can retreat to their own private, self-contained two-bedroom hobby room to nap off their Christmas Lunch (though beware... they may never want to leave!).
Inside, the home is just as impressive. Three generous bedrooms, a spacious family bathroom, two separate toilets, and an additional shower make mornings a breeze. The modern kitchen overlooks the secure backyard, so dinner prep comes with peace of mind while the kids play. Living here is effortless. The light filled lounge and family dining area spill onto a wraparound porch, capturing peaceful semi-rural views and a true sense of escape, all while keeping you close to everything you need.
With Waiteata Park, Central School, and Ballance Street Village just minutes away, the family friendly location is hard to beat. And with our vendors relocating for work, this rare Whataupoko gem could be yours, just in time for summer.
For further property information and direct document downloads please visit www.rwgisborne.co.nz/GIS32565
Tender: 4pm, Thursday 16 October 2025 (unless sold prior)
152 Grey Street, Gisborne
- Sleepout
- Electric Hot Water
- Heat Pump
- Modern Kitchen
- Open Plan Dining
- Separate WC/s
- Separate Bathroom/s
- Combined Lounge/Dining
- Electric Stove
- Very Good Interior Condition
- Double Garage
- Fully Fenced
- Very Good Exterior Condition
- In Ground Swimming Pool
- Westerly and Northerly Aspects
- Bush Views
- City Sewage
- Town Water
- Street Frontage
- Above Ground Level
- Shops Nearby
- Public Transport Nearby
- In Street Gas
See all features
- Dishwasher
- Extractor Fan
- Garage Door Opener
- Drapes
- Garden Shed
- Blinds
- Stove
- Fixed Floor Coverings
- Rangehood
- Curtains
- Light Fittings
See all chattels
GIS32565
220m²
695m² / 0.17 acres
2 garage spaces
3
2
